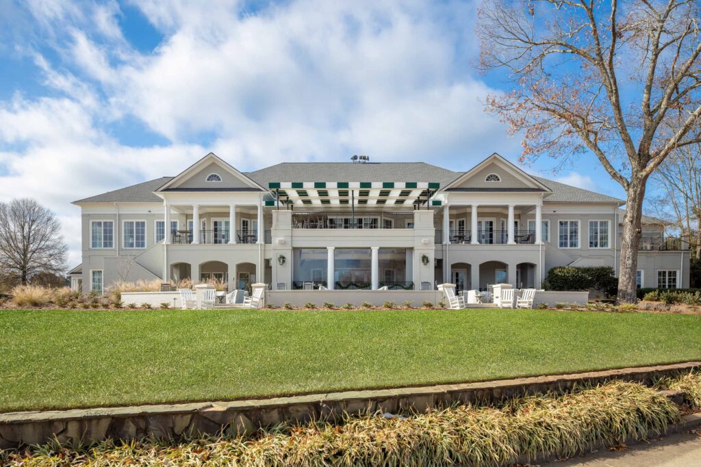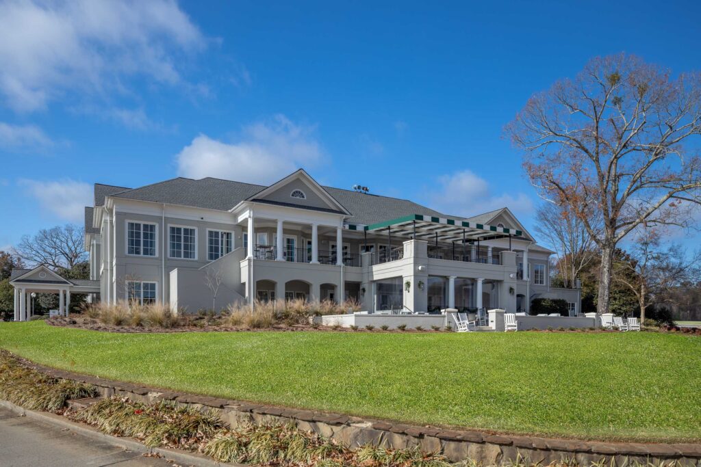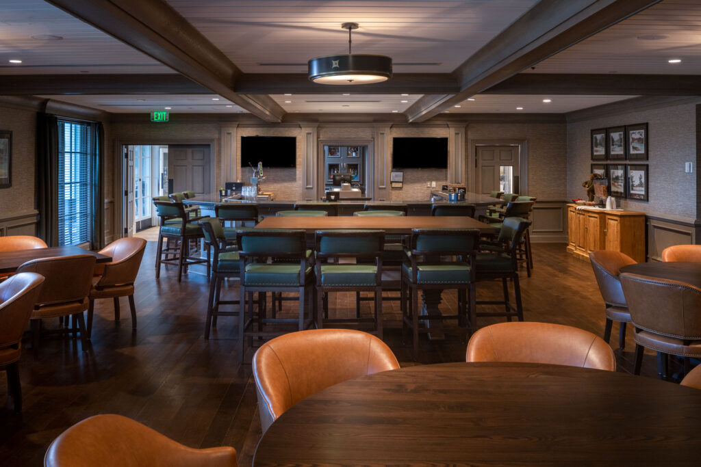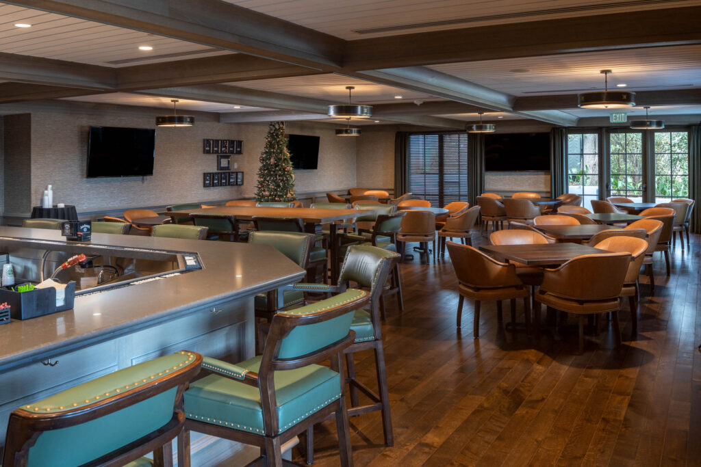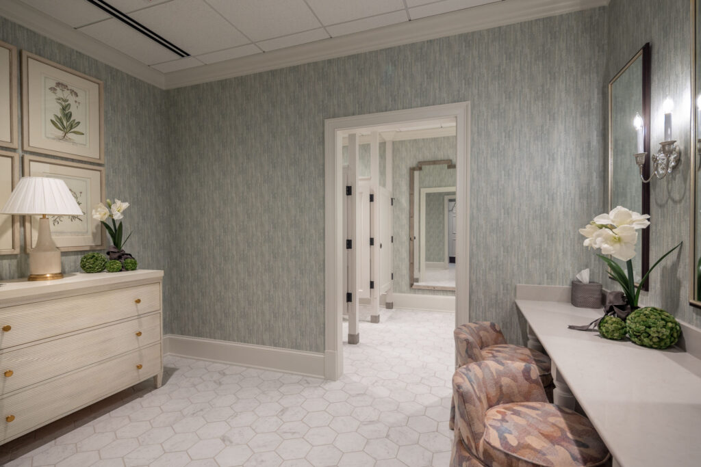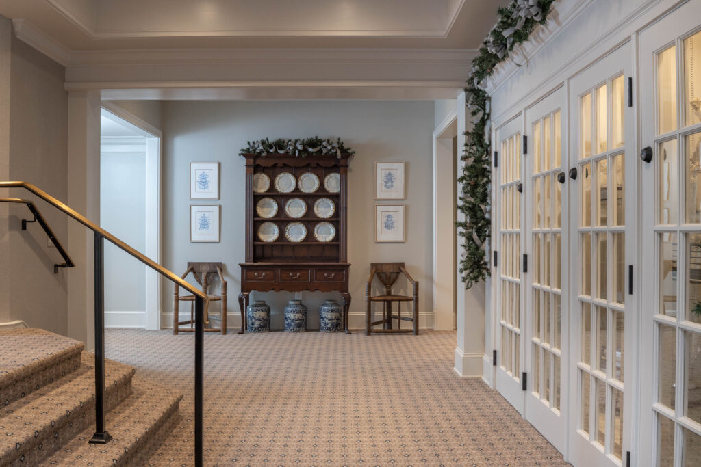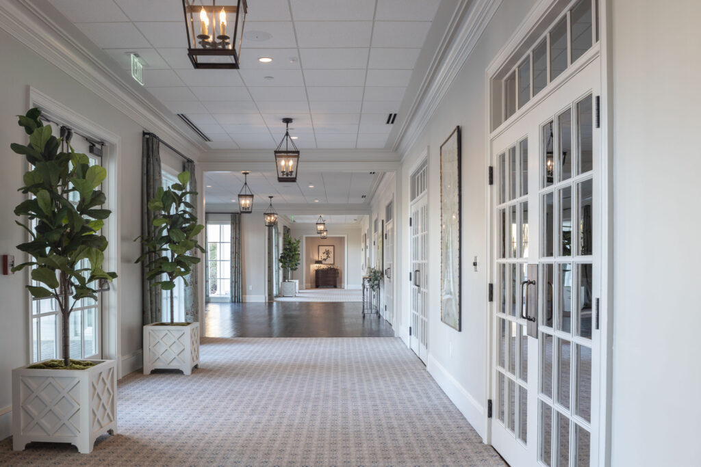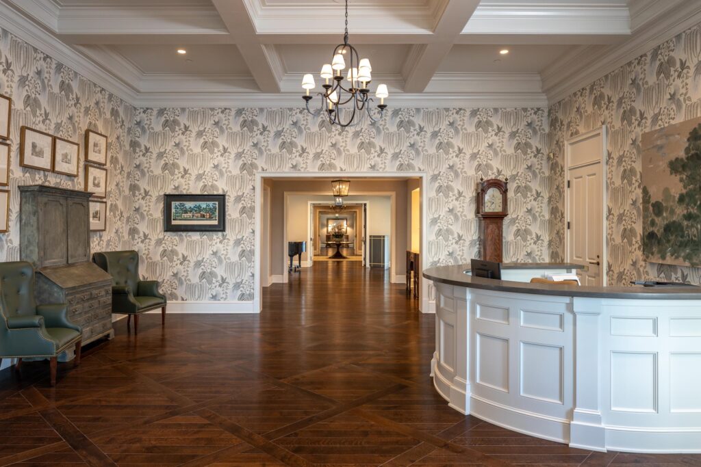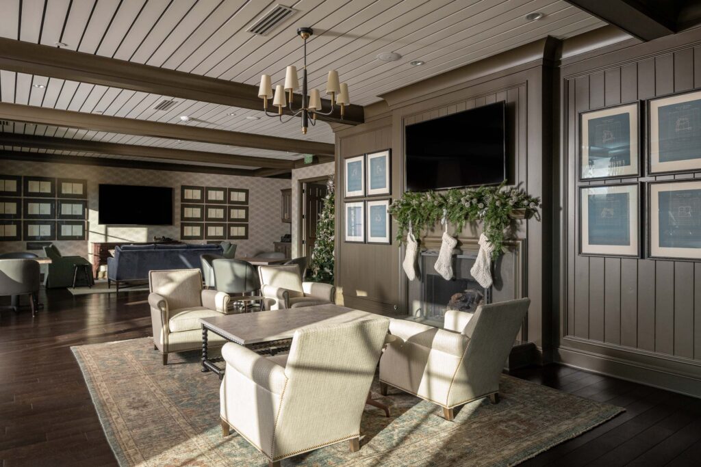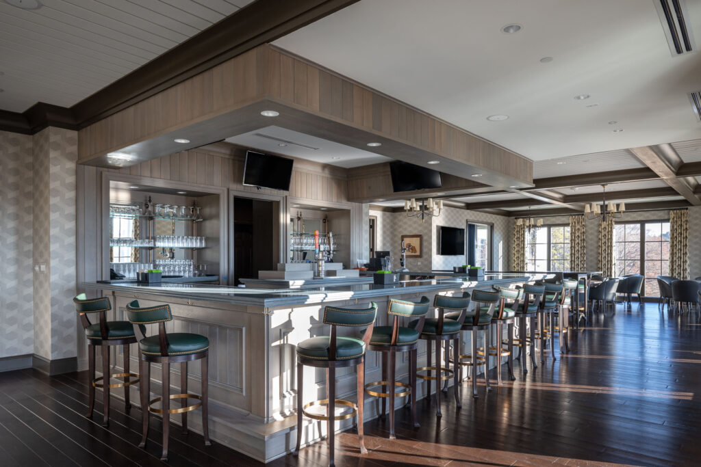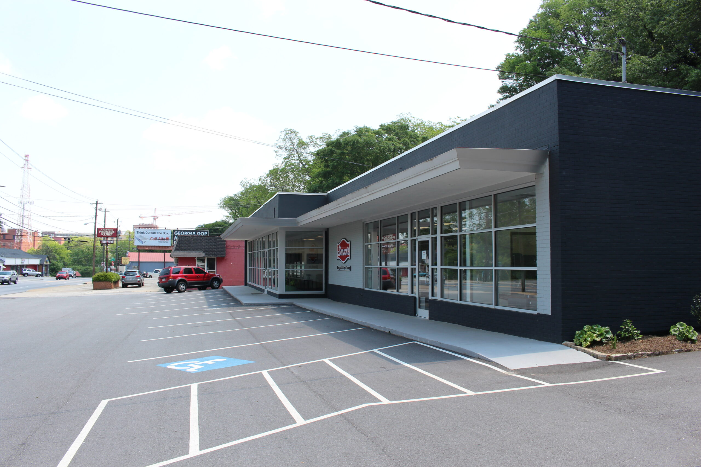The Breakdown:
The Athens Country Club Renovation was a comprehensive interior transformation that revitalized key areas of the club, including the event space, bar areas, dining rooms, Men’s Grille, locker room, and bathrooms. This full interior renovation encompassed new walls, ceilings, millwork and trim, cabinetry, bars, flooring, and a complete overhaul of the bathrooms, along with updated light fixtures throughout.
The project was carefully phased to minimize disruption to club members, allowing operations to continue seamlessly. In addition to the architectural updates, the renovation included a full HVAC upgrade to slot diffusers, replacement of most plumbing fixtures and lighting, and updates to the fire alarm system. Sprinkler heads were also relocated to align with the new ceiling layout and comply with current code requirements. These improvements modernized the interiors while preserving the club’s classic charm, enhancing both aesthetics and functionality for members and guests.

