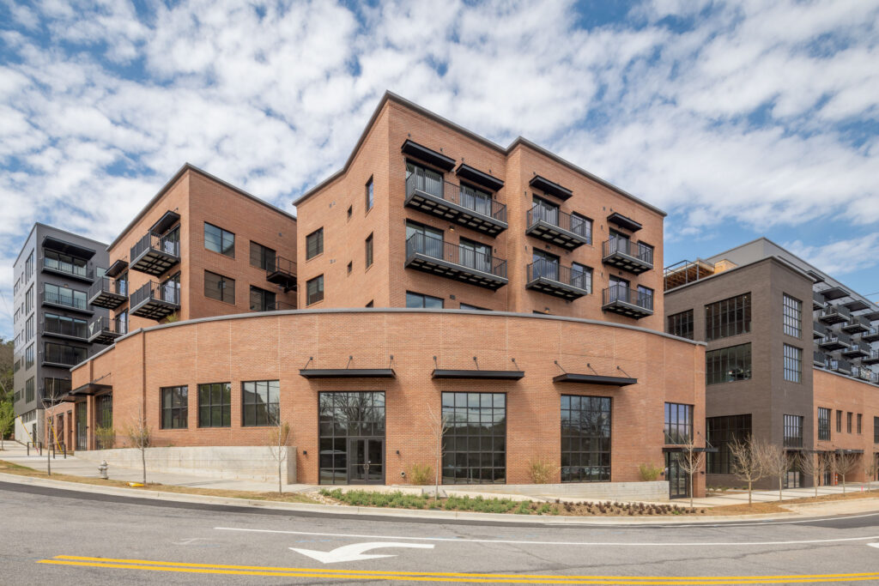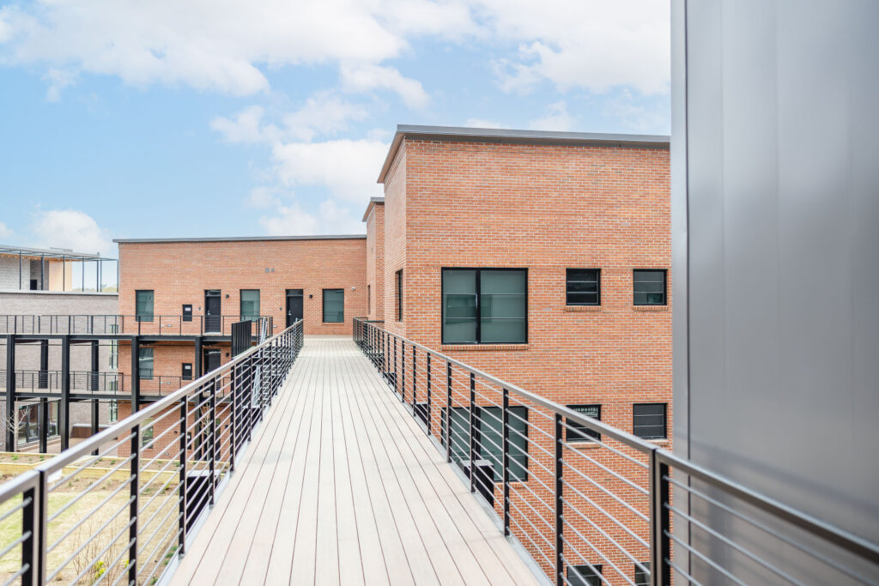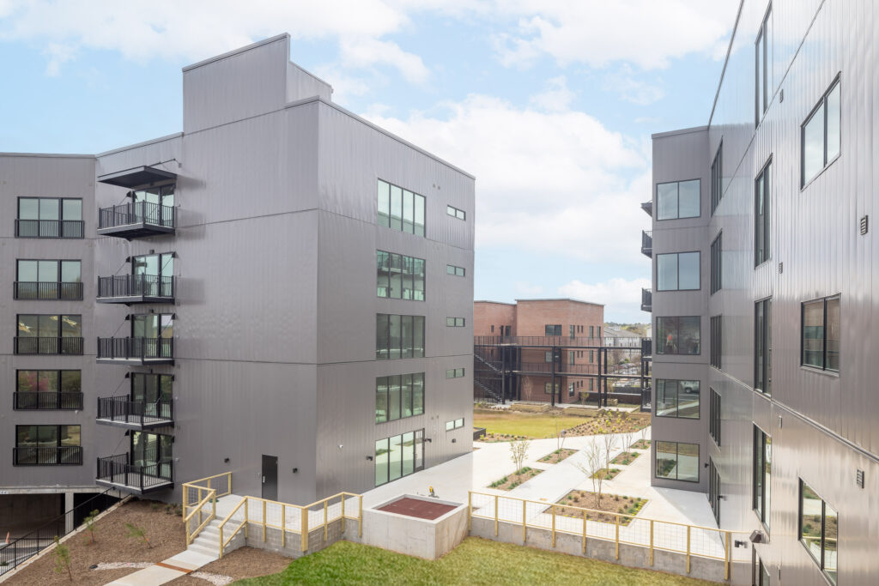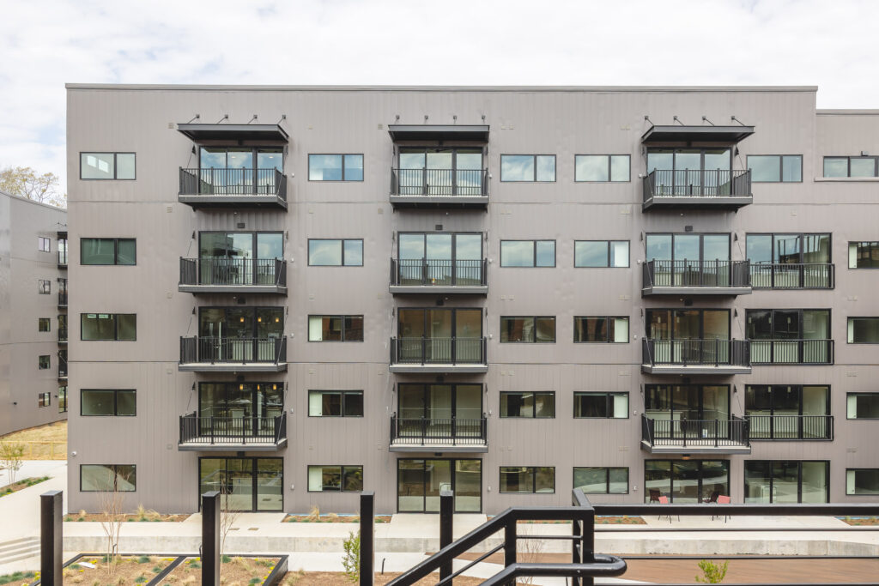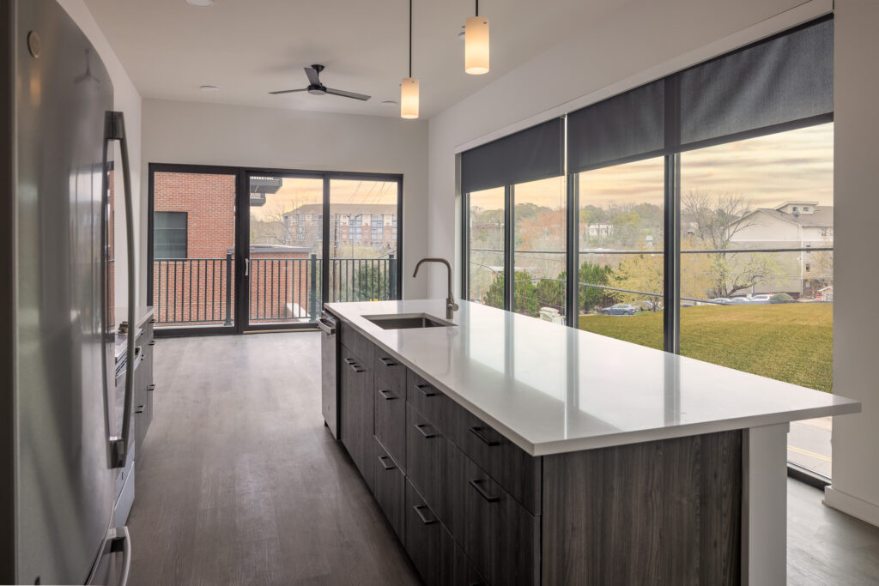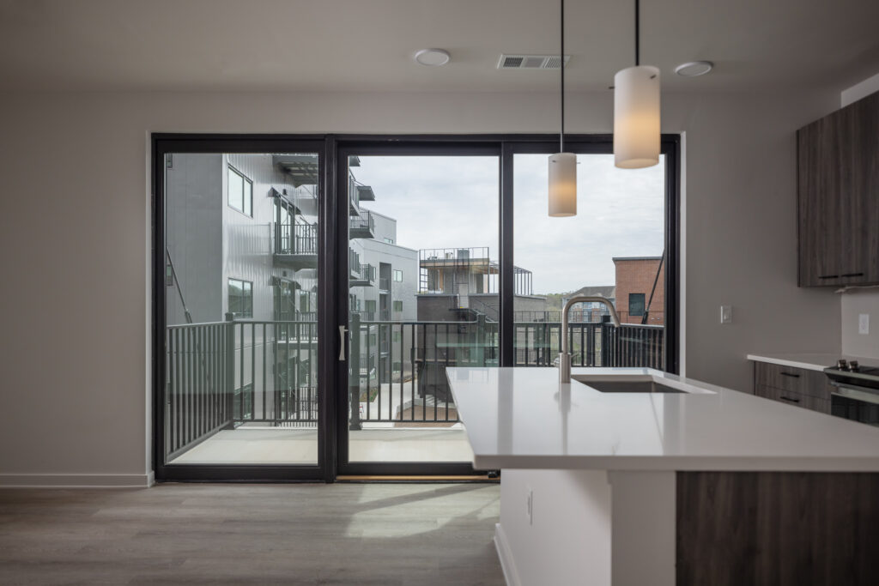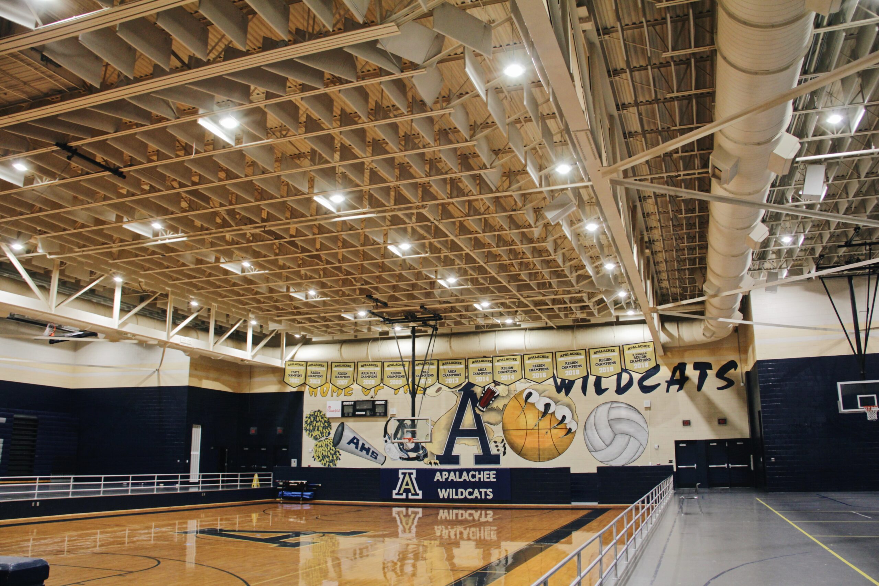The Breakdown:
The Baldwin Village project transformed a complex site into a vibrant mixed-use community featuring apartments, parking, and retail. Work began with deep excavation and foundation preparation to support two large parking decks and multiple mid-rise buildings. Once the structural base was complete, construction moved into building two five-story apartment complexes, three three-story residential buildings, and connecting walkways that tie the community together.
Each building was wood-framed with durable brick and metal panel finishes, designed to complement the surrounding development. A unique challenge of the project was integrating the podium slab with the residential levels, which required creative engineering solutions to achieve a seamless connection across all five buildings.
The development also features a two-level parking structure, providing over 190 spaces, and more than 20,000 square feet of retail space. At the heart of the community is a landscaped green roof, designed as a gathering place where residents can relax, study, and enjoy the outdoors. The result is a 157-bedroom apartment complex that blends residential, retail, and shared amenities into a modern urban living environment.

