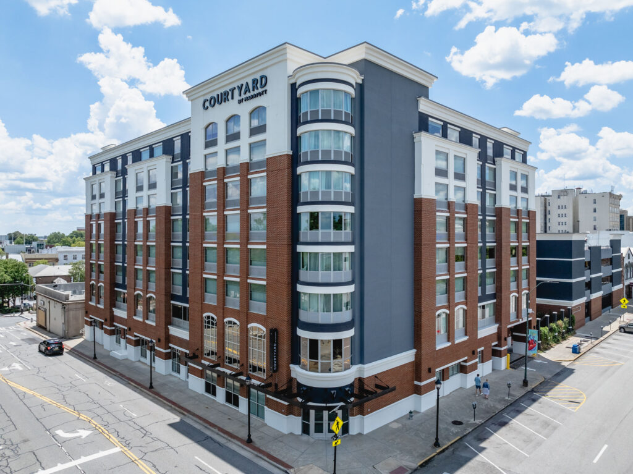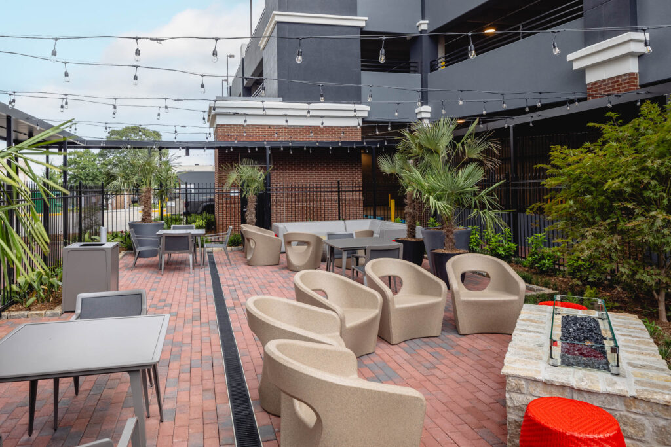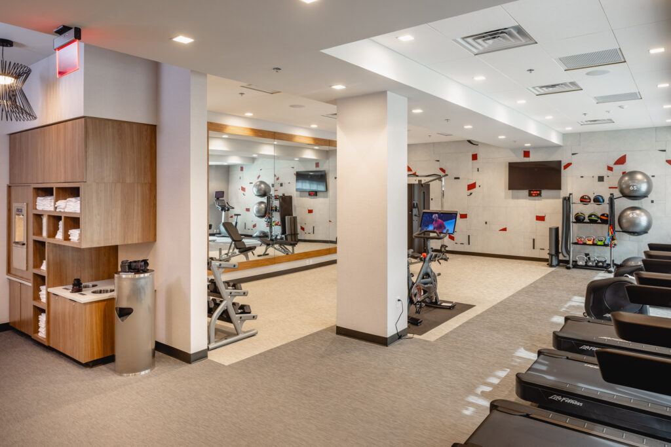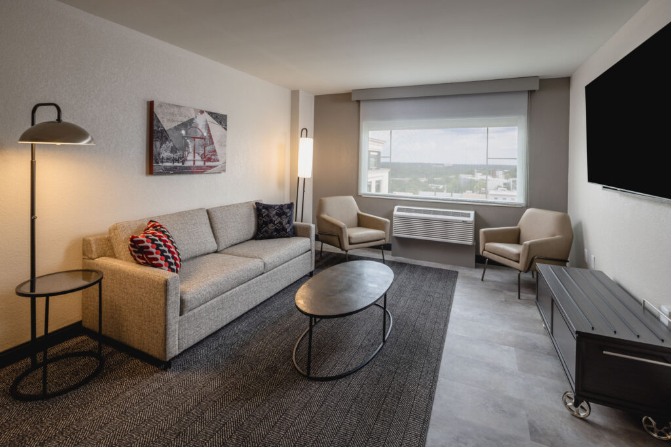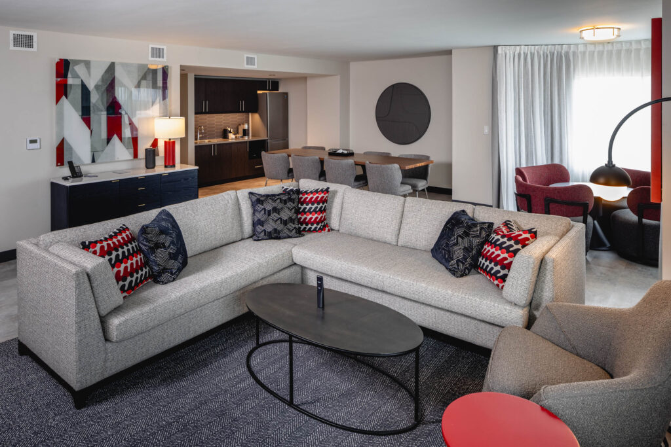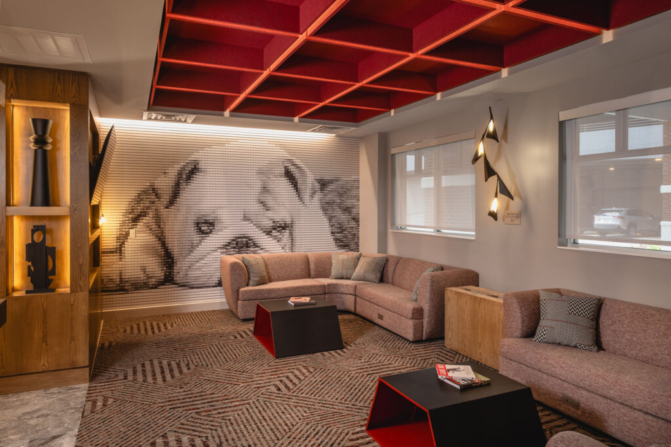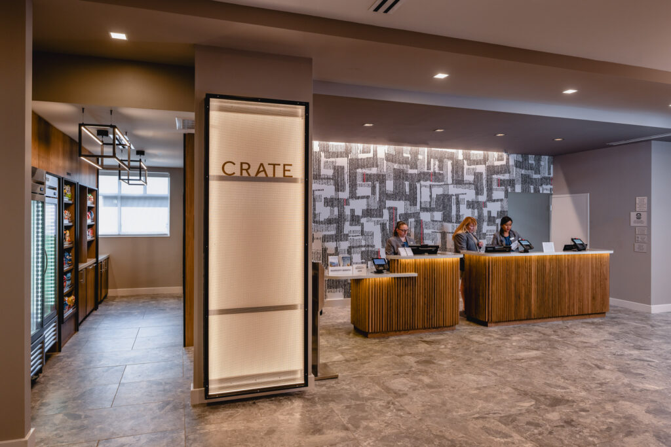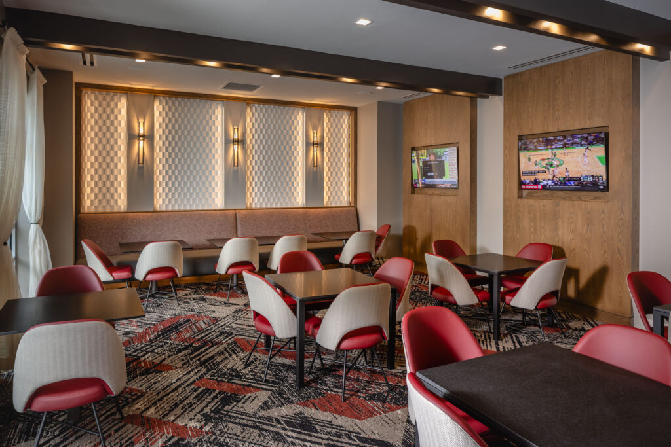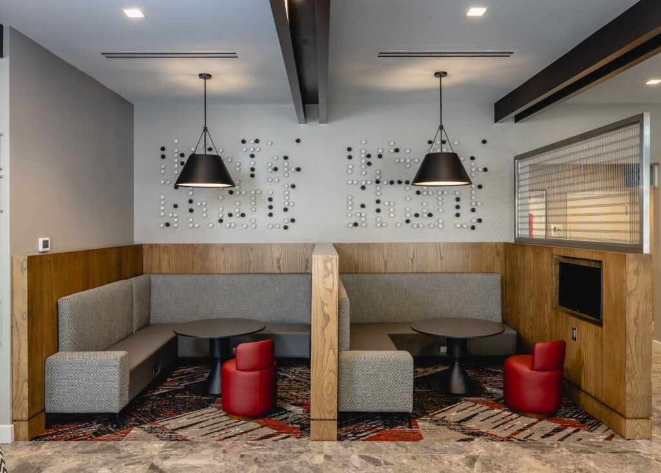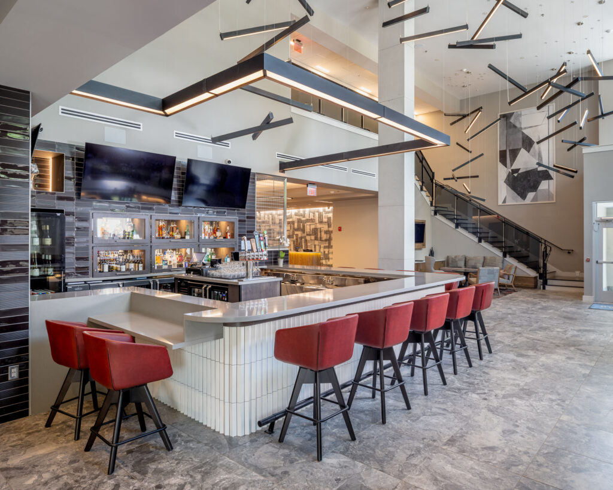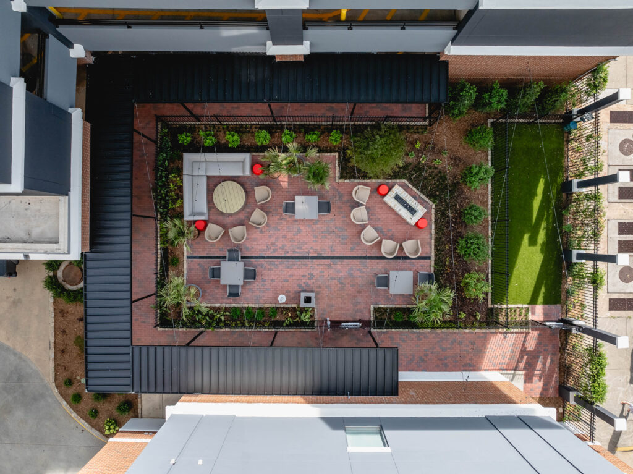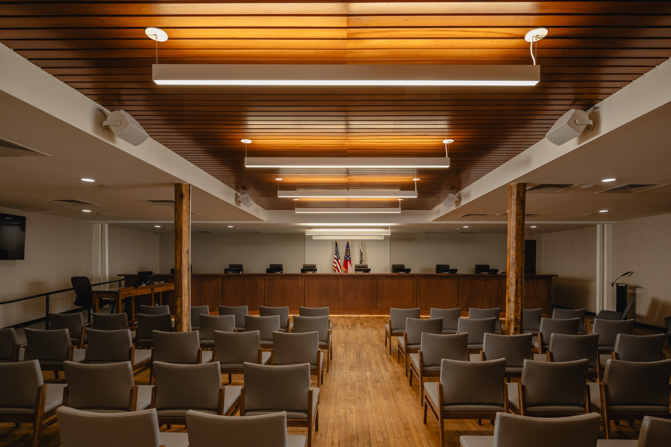The Breakdown:
This project transformed a 112,000 sf, 182-key former Hilton Garden Inn into a Courtyard by Marriott through full interior and exterior renovations. Work began with complete demolition to the studs, reconfiguring guestrooms and public areas to meet Marriott brand standards with custom design touches. Major MEP systems were replaced, and spaces were reimagined to improve guest experience and functionality.
The second floor now features two large meeting rooms and new office space, while the first floor was redesigned with an open-concept layout that includes a custom bar, bistro dining, expanded commercial kitchen, upgraded fitness center, and modern front desk.
Exterior improvements included new paint, landscaping, and a redesigned courtyard with a fire pit, canopy, lounge seating, and a dog-walking area. The four-story parking deck was also upgraded with new lighting, EV charging stations, restriping, and refreshed stairwells.
The result is a modern, guest-focused hotel that blends brand standards with enhanced amenities and long-term functionality.

